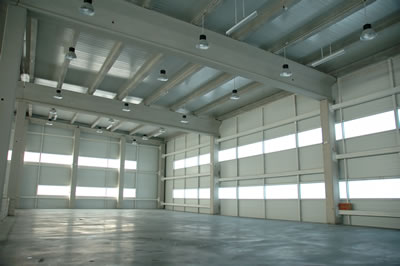Commercial EPCs

An EPC establishes the energy efficiency of a building using a standard rating from A to G.
It comprises two charts detailing the energy efficiency rating and environmental impact rating (CO2 emissions) for a property at the time of inspection and outlining the potential increases in efficiency and decreases in carbon emissions that might result from the implementation of suggested cost-effective improvements.
Since 1st October 2008 all commercial properties require an EPC if they are sold, let or constructed, subject to five exceptions.
The five commercial EPC exceptions
- Places of worship
- Temporary buildings, with a life of less than 10 years
- Buildings that are to be demolished upon completion of the sale
- Buildings smaller than 50 m² that are not dwellings
- Industrial sites, workshops and non-residential agricultural buildings which have a low energy demand; most commonly, they do not have a heating or cooling system.
Properties marketed prior to their physical completion must have a Predicted Energy Assessment (PEA) which produces results based on what the property will be like. Upon completion of the works a full EPC must be conducted if the property is still available.
What does the survey account for?
The survey takes into account factors such as the age, size and construction of the property, as well as its ventilation, heating and cooling systems. During the inspection a floor plan will be drawn and measurements, photographs and notes taken. The survey is non-instrusive and is purely a visual inspection.
What happens to the completed EPC report?
The report does not need to be included in marketing particulars but must be attached to the tenancy.
Failure to have an EPC can result in a fine of 12.5% of rateable value with a maximum penalty of £5,000.
What is a DEC?
A DEC applies only to buildings that the public regularly use, such as schools, hospitals or leisure centres. It is an EPC which must clearly displayed for the general public to view.
